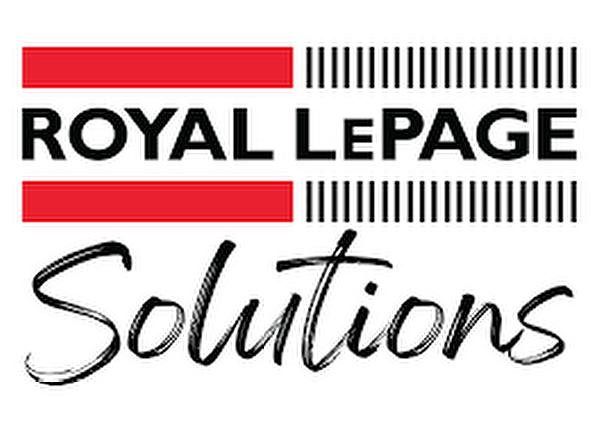



Carolynne Hebert, Sales Representative




Carolynne Hebert, Sales Representative

Phone: 403.678.5113
Mobile: 403.688.7766

101 -
710
10TH STREET
CANMORE,
AB
T1W0G7
| Condo Fees: | $567.35 Monthly |
| No. of Parking Spaces: | 1 |
| Floor Space (approx): | 969.65 Square Feet |
| Built in: | 2000 |
| Bedrooms: | 2+0 |
| Bathrooms (Total): | 2+0 |
| Zoning: | DC |
| Architectural Style: | Penthouse |
| Association Fee Includes: | Common Area Maintenance , Gas , Heat , Insurance , Maintenance Grounds , Parking , Professional Management , Reserve Fund Contributions , Sewer , Snow Removal , Trash , Water |
| Construction Materials: | Stone , Vinyl Siding , Wood Frame |
| Cooling: | None |
| Exterior Features: | Balcony , [] |
| Fireplace Features: | Gas , Living Room |
| Flooring: | Carpet , Ceramic Tile , Hardwood |
| Heating: | Baseboard , Natural Gas |
| Interior Features: | Breakfast Bar , Ceiling Fan(s) , Laminate Counters , No Animal Home , No Smoking Home , Open Floorplan , Pantry , Soaking Tub , Storage , Track Lighting , Vaulted Ceiling(s) , [] , Walk-In Closet(s) |
| Levels: | Single Level Unit |
| Parking Features: | Titled , Underground |